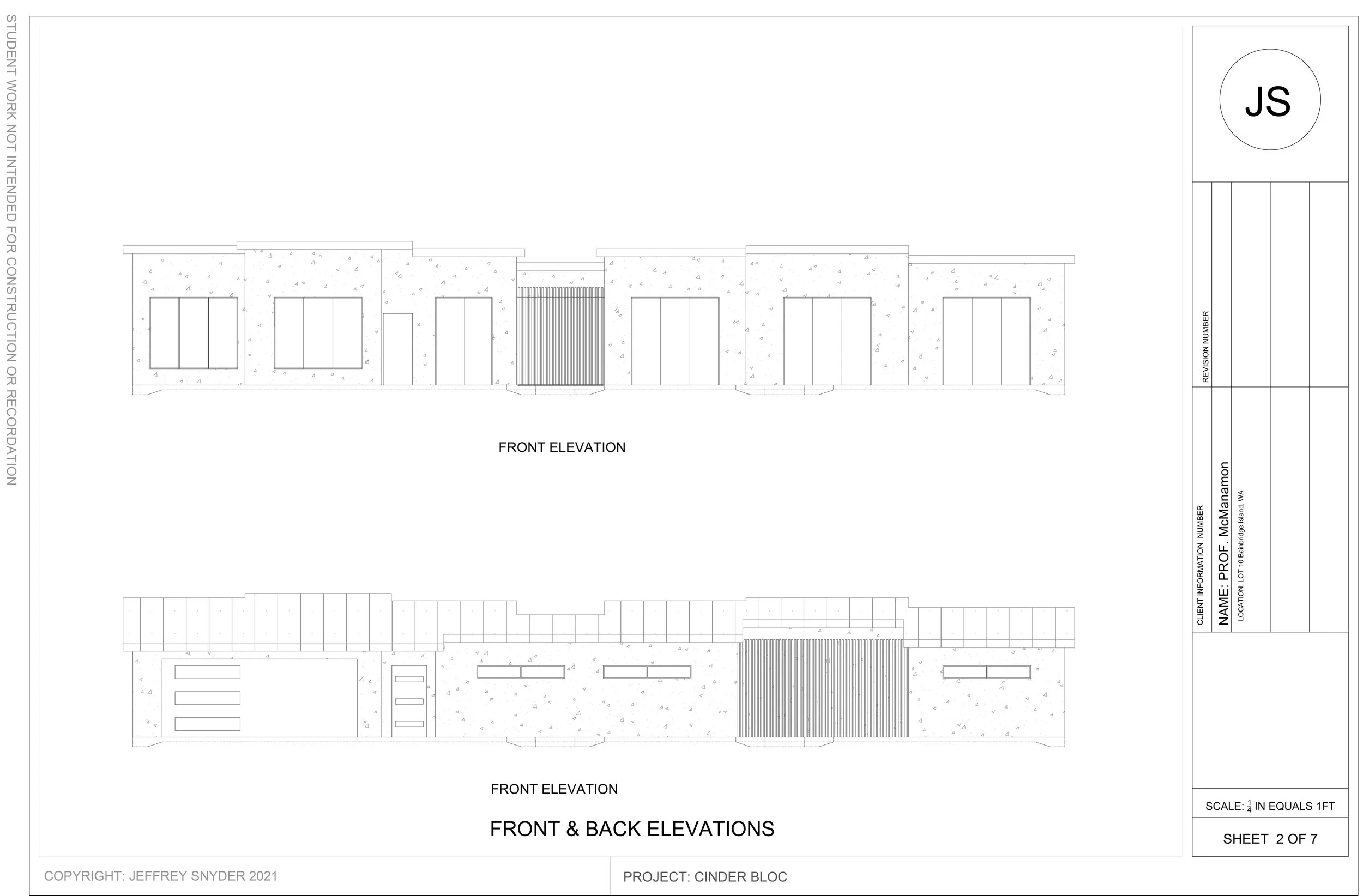Cinder Bloc
the Project
The Brief:
Single-family home, max 2700 sqft, min 3 bedroom, min 3 bath, eat-in kitchen, flex room & min two car garage.
The Concept:
A modern concrete home that blends traditionally harsh mattureals , warm wood, and green courtyards. the layout creates a focus on the views to the back of the building.


